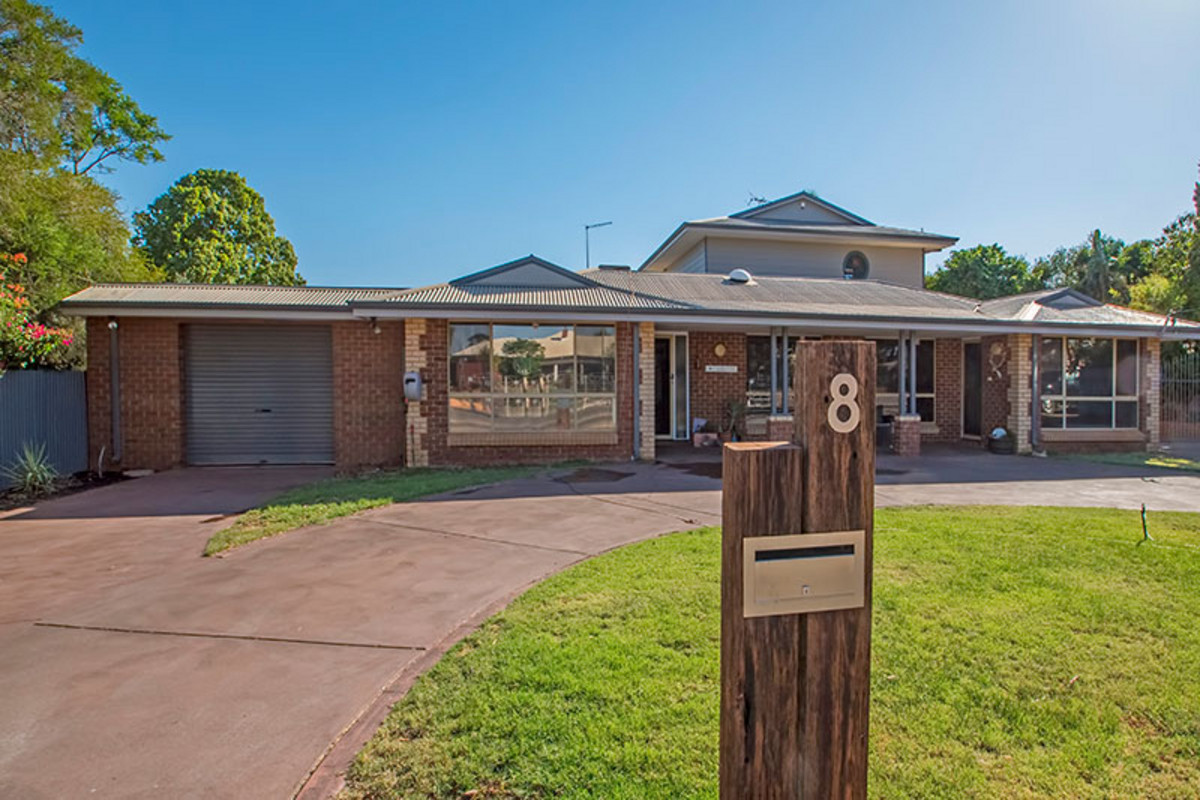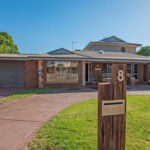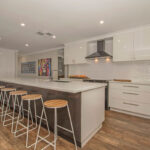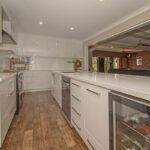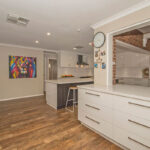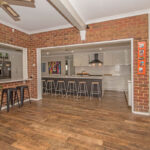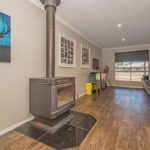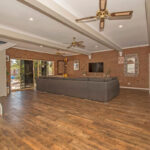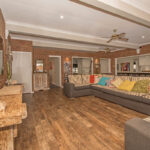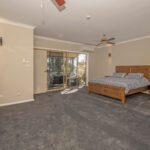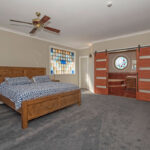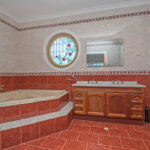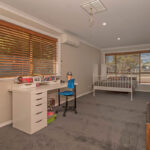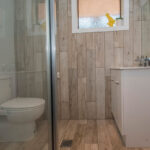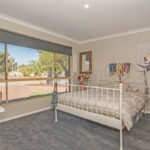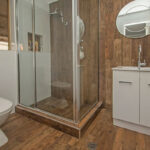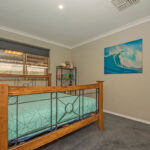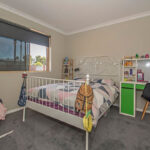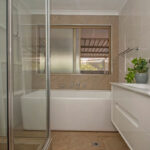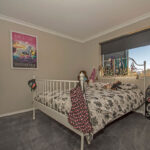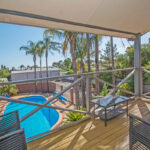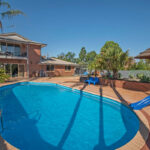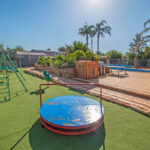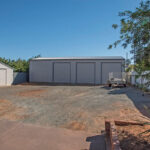House Sold - Somerville WA
Live The Life Style Of Space With This Family Gem
This amazing home is located in the sought after location of Somerville, situated on a Huge 2302m2 block that gives an amazing feeling of space and privacy. The quality throughout is nothing short of spectacular, from the first step you will be blown away by what this property has to offer. Six double size rooms, three with freshly renovated en-suites. The executive kitchen will even have Gordon Ramsay wanting to cook in it. Complete with the Belling oven/ dual pantries with pull out draws/ stone sink/ bar fridge and dishwasher. The fittings and fixtures are of the highest quality. The sweeping wood look tiled flooring complement the open spaces. Exposed brick wall gives a modern feel with the LED lighting throughout.
The 75m2 master bedroom is located at the top of this castle, complete with a built-in robe. The private balcony overlooks the large 14m below ground sparkling salt water pool. Being family friendly, this home boasts a mind blowing 21×4 synthetic turf play area for the children and for the man of the house, it wouldn’t be complete without the 16x7m three door shed that is fully insulated and powered with concrete side access. Step outside the Shed to an awesome paved pizza oven area, one of the many areas to entertain and enjoy the space of this property. The home has well established gardens with fully mature fruit trees and a chook run.
This home is a standout performer of the Goldfields and you need to see it.
Call Renee McLean on 0400050448 for your private viewing.
KEY FEATURES
– Six large bedrooms, three with en-suite’s
– 2302m2 block with concrete side access
– 75m2 master bedroom with spa and private balcony
– 18x5m carport
– Large 14m below ground sparkling salt water pool with new liner
– 21x4m synthetic turf kids play area
– Wood fire heating with heat transfer unit
– Ducted evaporative air conditioning plus two split systems
– Wood look tile floors and brand-new carpet throughout
– All freshly painted
-Roller blackout blinds and window treatments
– Well established fruit trees and gardens with reticulation and a large fenced chook pen.
– 16×7 three roller door, fully insulated LED lighting powered shed.
– Paved Pizza oven area
– 4 Bay Car space
– 2nd concrete shed
– Modern LED down lights throughout
– Quality fittings and fixtures
– Executive kitchen, that includes:
– Belling oven- induction
– Dual pantries with pull out draws
– Stone sink/ bar fridge/ dishwasher
– Storage by the mile
– LED down lights under the cupboard.
– Zoned for horse stables
– Zoned for home offices
Property Features
- House
- 6 bed
- 4 bath
- 1 Parking Spaces
- Land is 2,303 m²
- 4 Toilet
- 3 Ensuite
- Carport
Kalgoorlie Metro Property Group
Enquire



